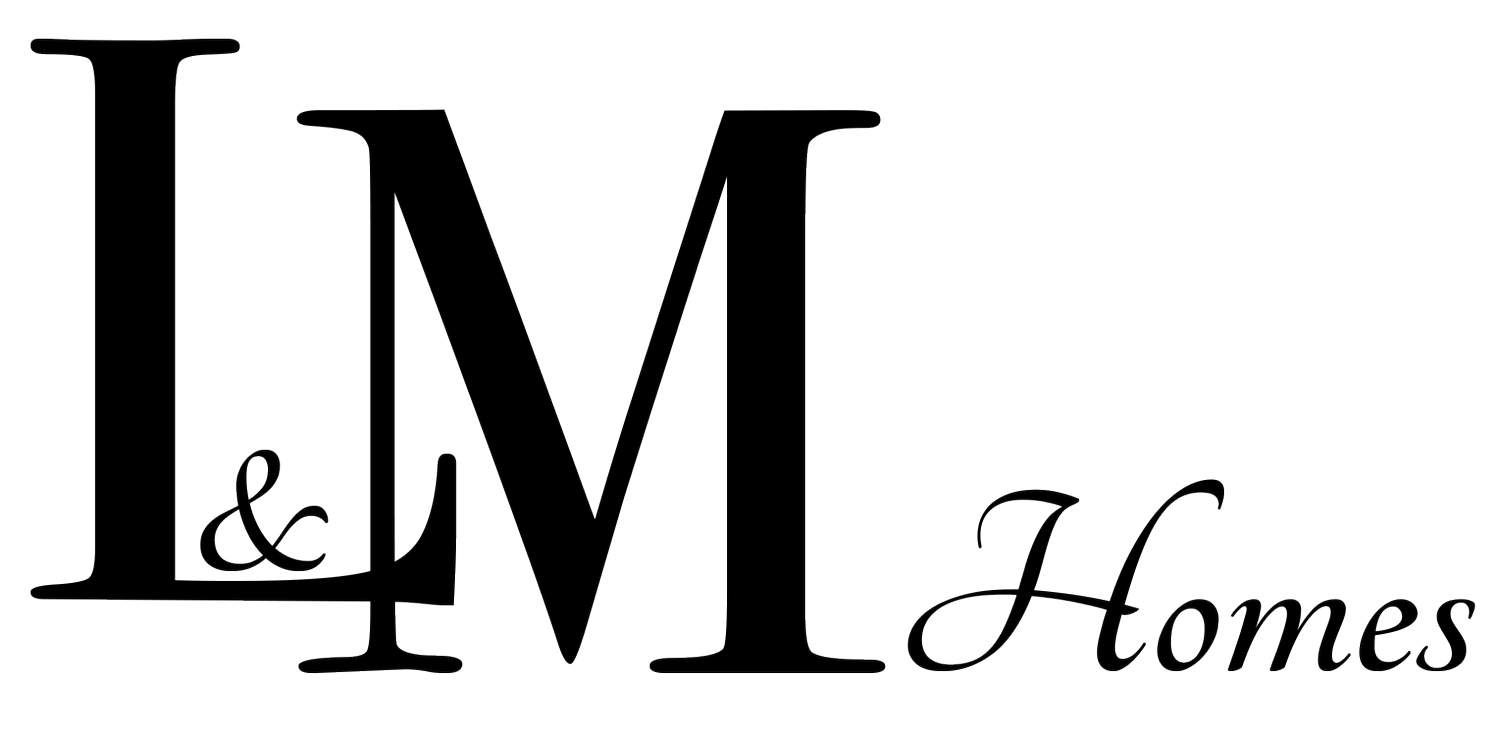
The Carlyle
A well thought out luxurious colonial.
Floor Plan
Presenting the Carlyle! Step into luxury with this exquisite 3,100 square foot colonial residence. Boasting 4 bedrooms and 2.5 baths, a grand 2-story great room and foyer welcome you home. The upstairs master suite offers generous his and her closets alongside a lavish master bath suite. A roomy study and ample walk-in closets provide space for all your needs. The kitchen and dining nook are thoughtfully designed with an open layout, including a walk-in pantry and command center. Outside, a sizeable covered patio extends the living space, complemented by an oversized garage. With basement ceilings reaching 9' and daylight windows brightening the back, the Carlyle epitomizes comfort and elegance.


