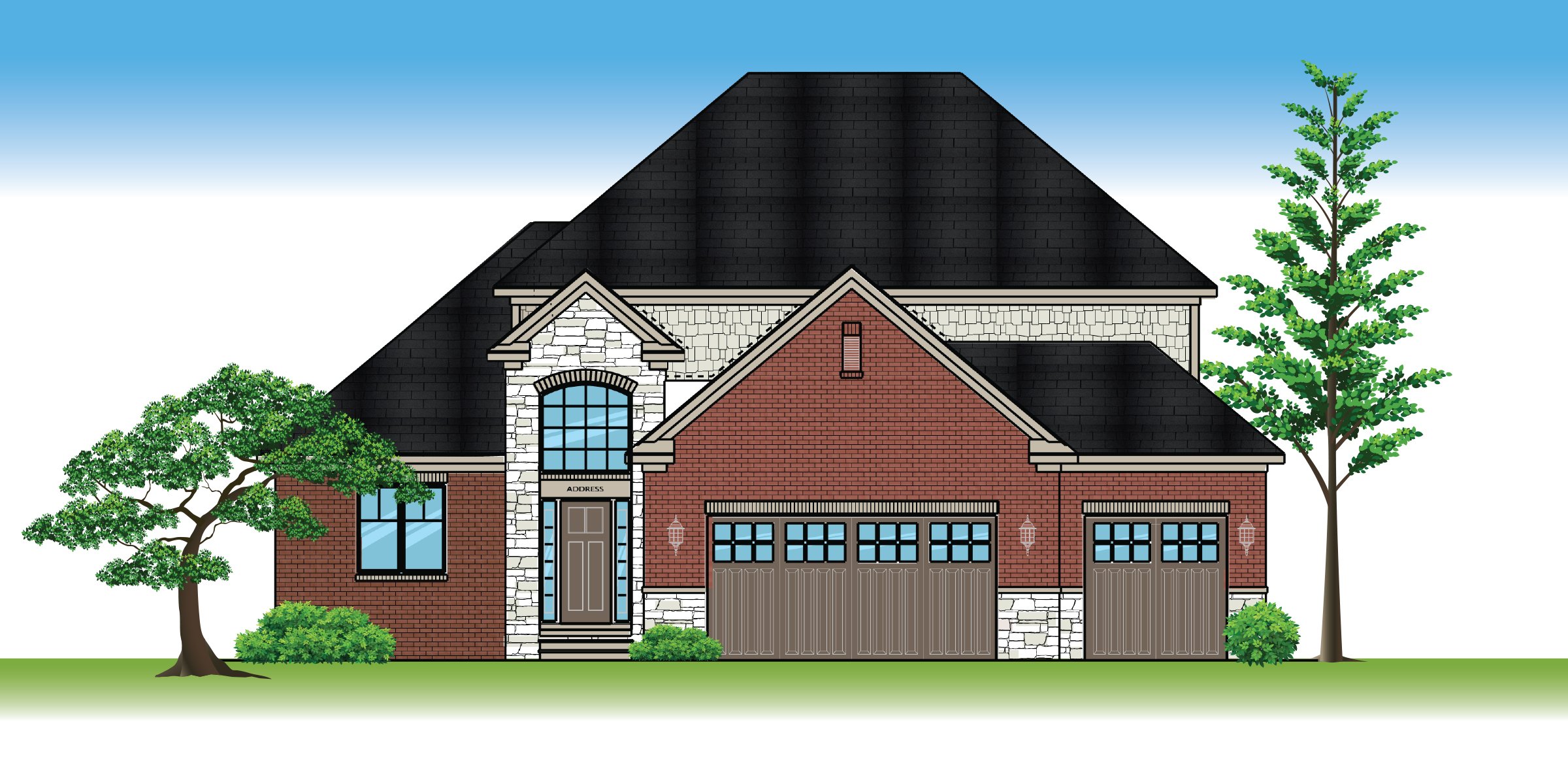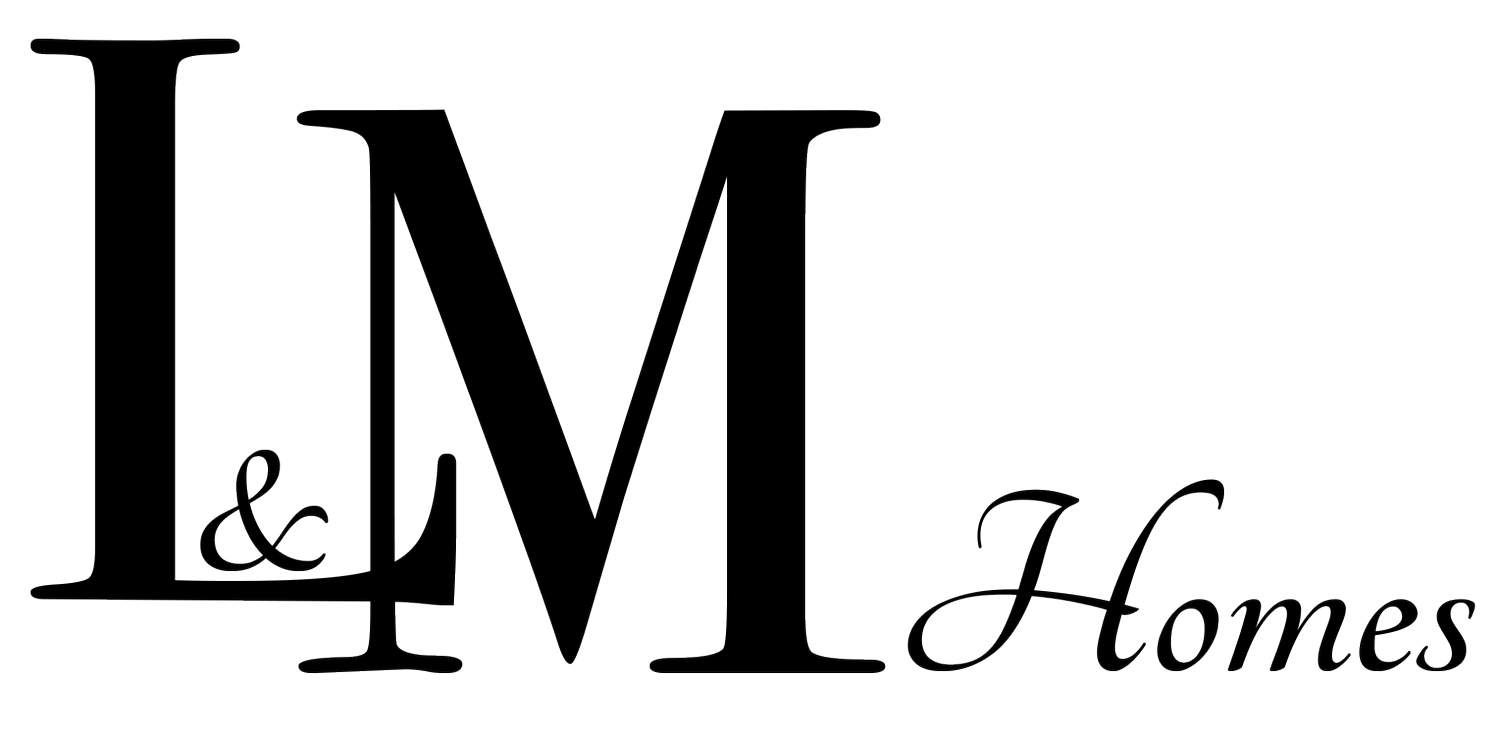
The Capanelle
A luxurious split-level home with modern design and high-end finishes, perfect for those with discerning taste.
Floor Plan
This spacious 3100 square foot split-level home features a stunning 2-story foyer and a cozy family room. The well-appointed kitchen flows into a charming nook that leads to an outdoor covered porch area, ideal for relaxing or entertaining. In addition to a study, there is a versatile flex room located just off the foyer. The first floor boasts a conveniently located master bedroom with his & hers closets and a luxurious master bath suite. Upstairs, you'll find Jack & Jill bedrooms, an additional bedroom, and a full bathroom, along with an extra storage closet and a loft area. With its thoughtful design and ample space, this home is perfect for a growing family and can cater to a variety of needs and lifestyles.

Bedrooms & bathrooms
Bedrooms: 4
Bathrooms: 4
Full bathrooms: 3
1/2 bathrooms: 1
Basement
Area: 1800
Basement
Basement: Daylight,Unfinished,Sump Pump
Heating
Heating features: Forced Air, Natural Gas
Cooling
Cooling features: Central Air
Appliances
Appliances included: Gas Water Heater
Other interior features
Total structure area: 3,070
Total interior livable area: 3,070 sqft
Fireplace features: Gas, Great Room

